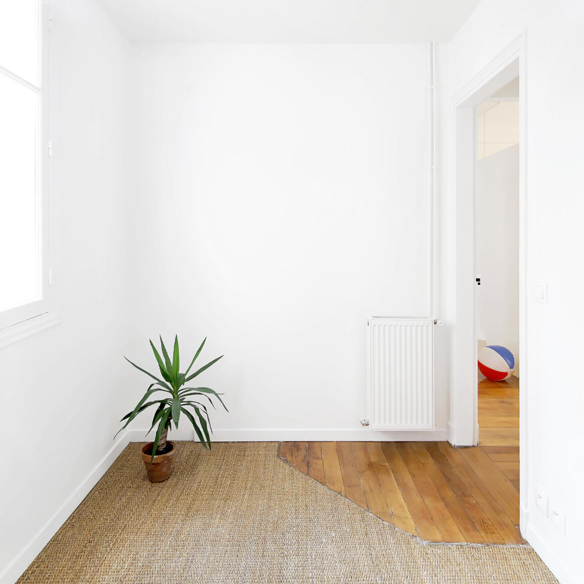
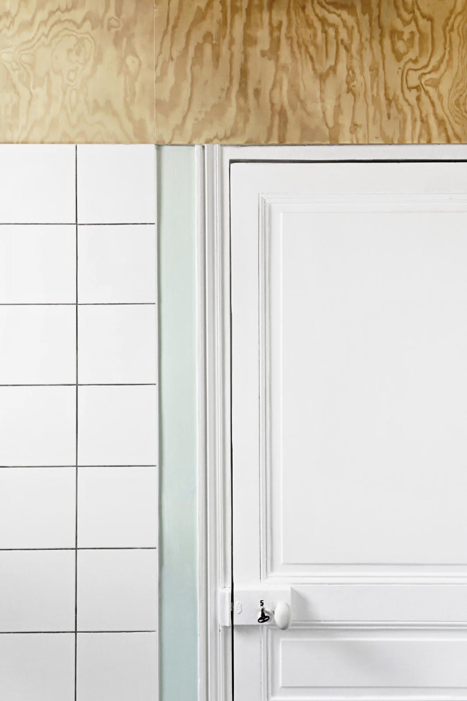
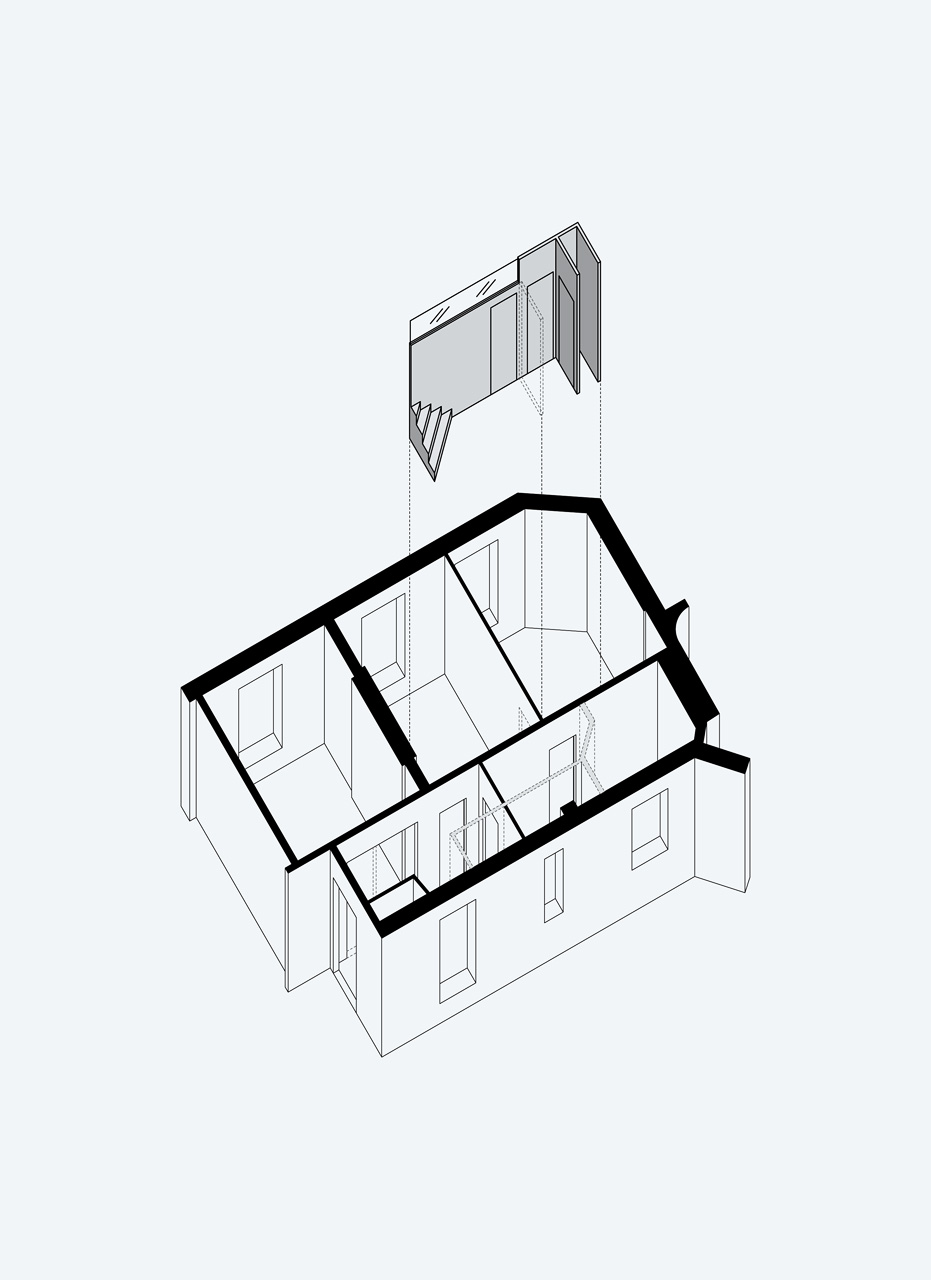
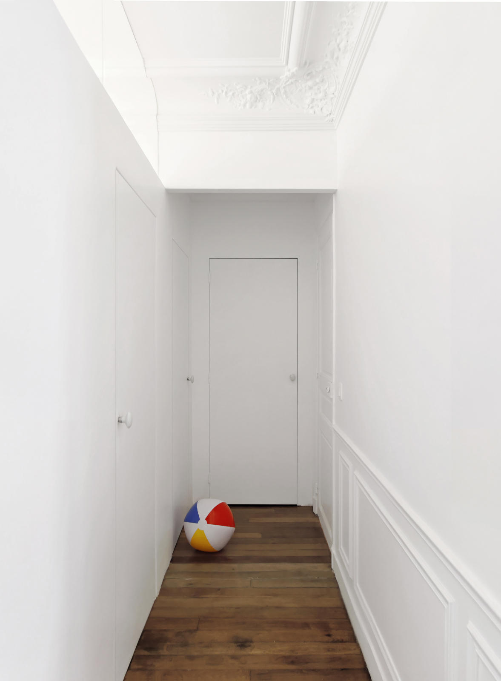
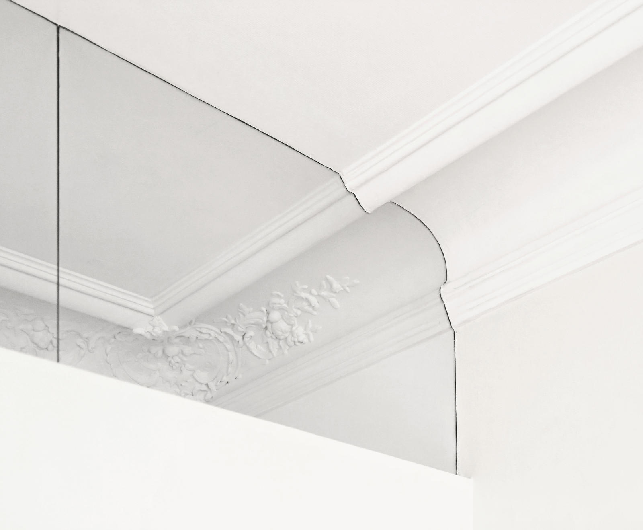
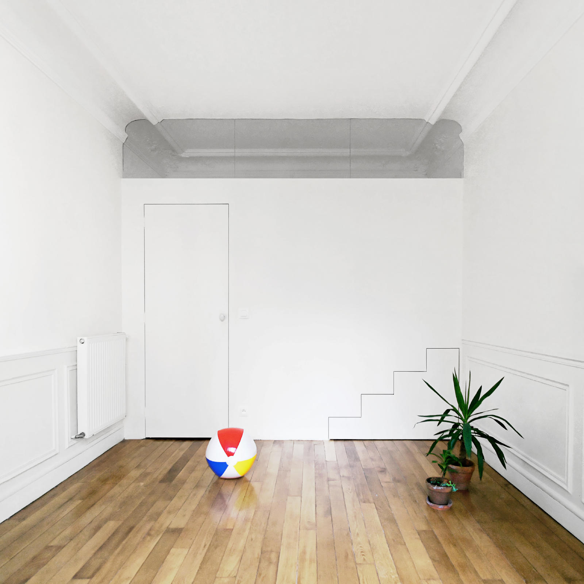
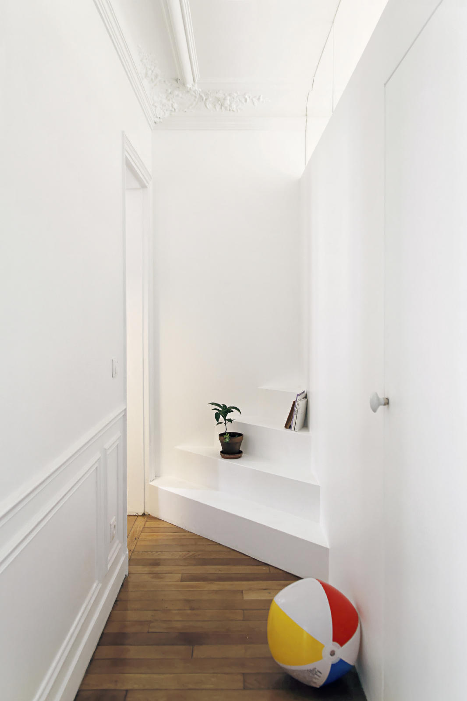
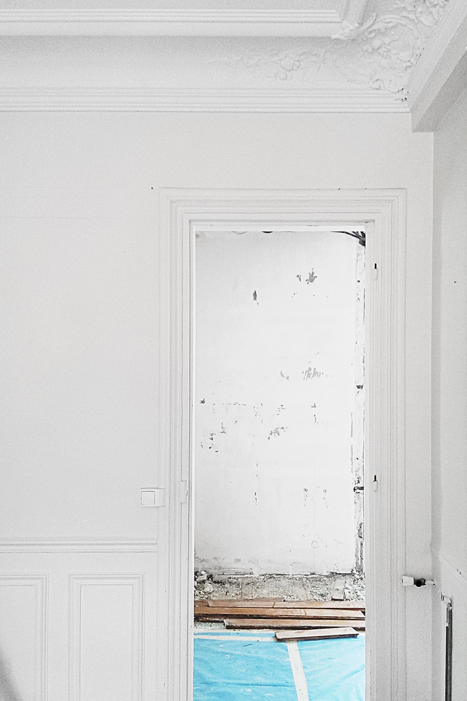
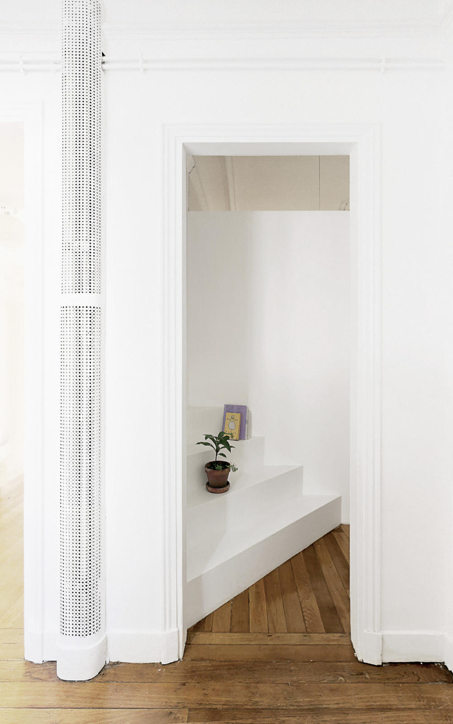
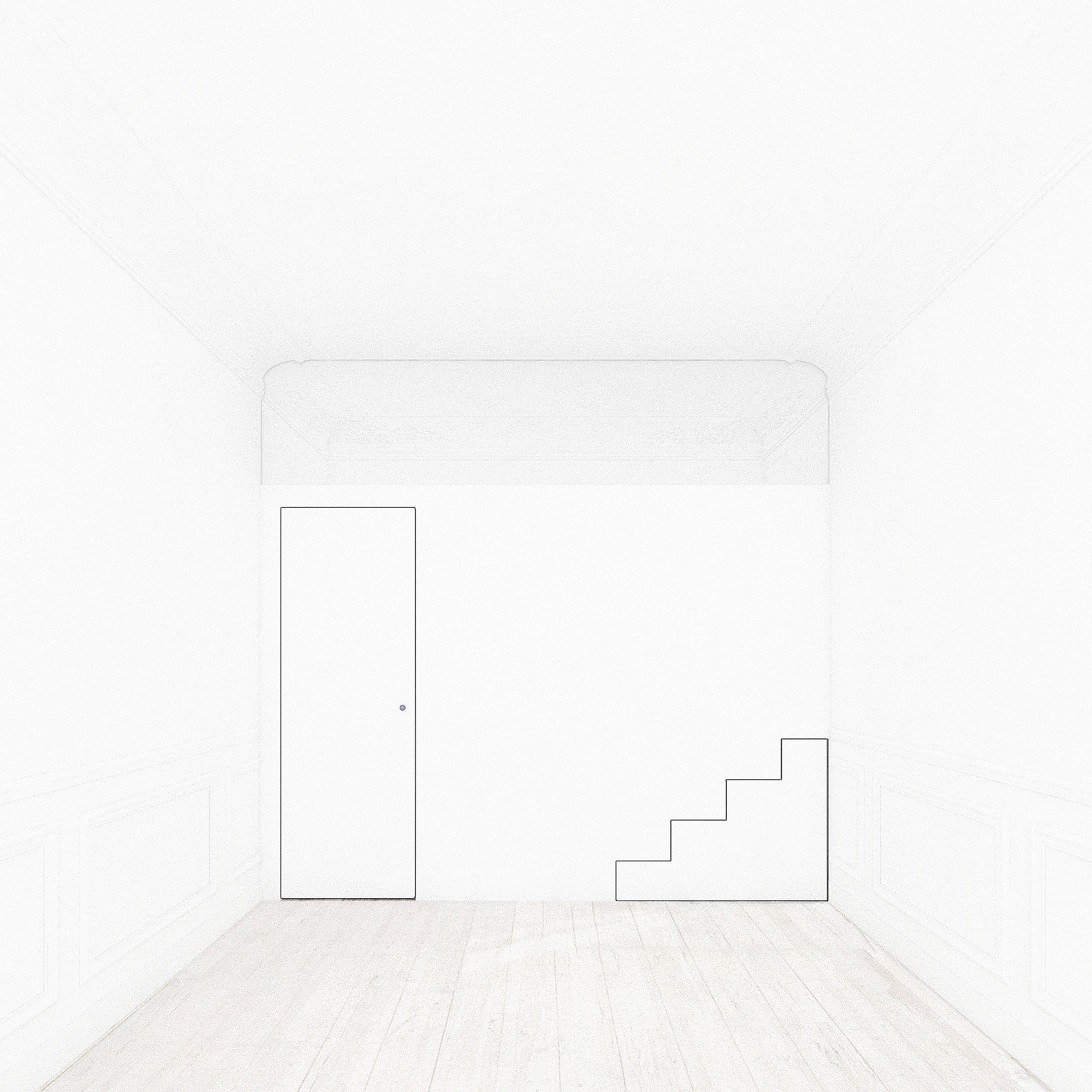
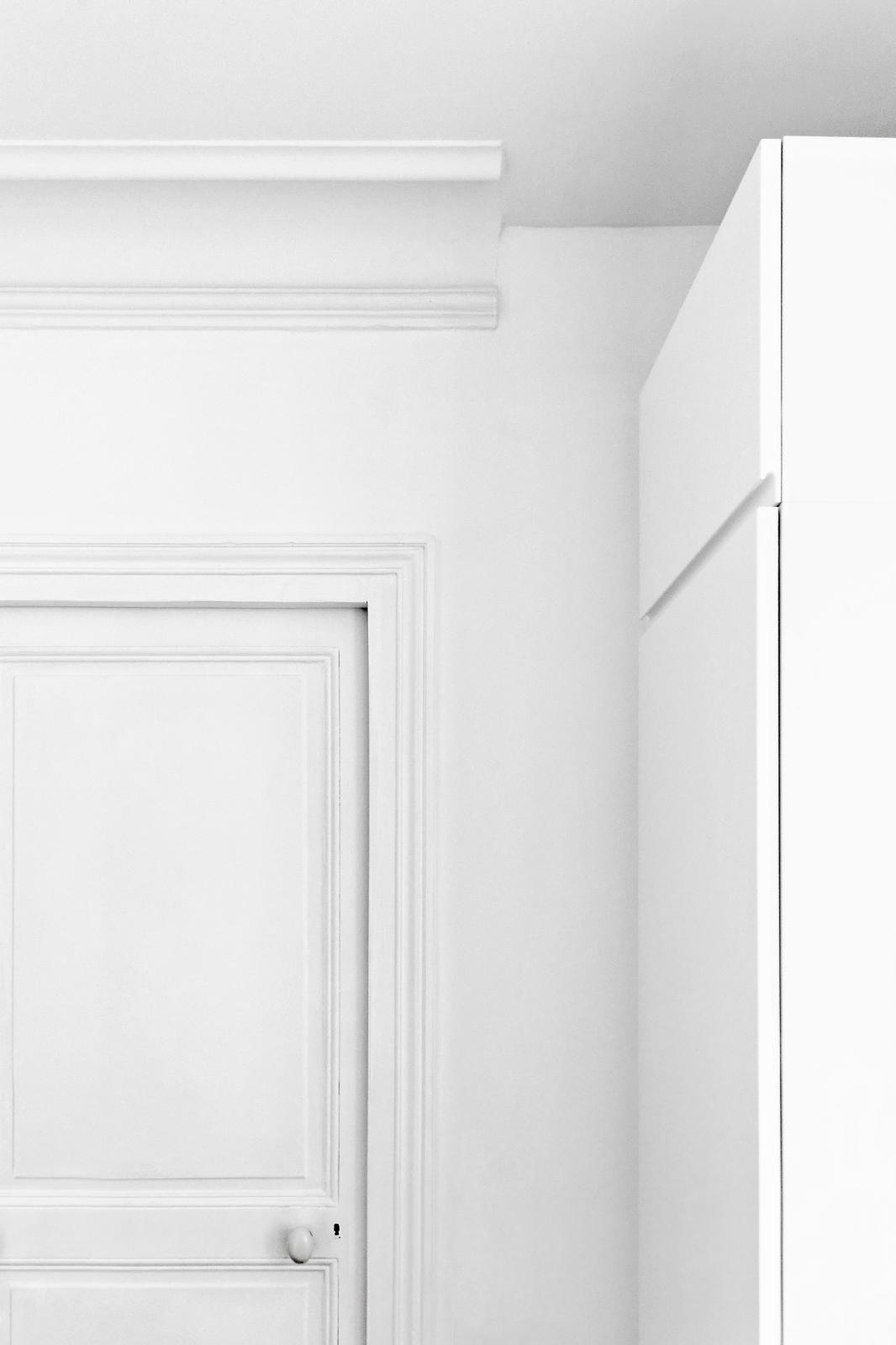
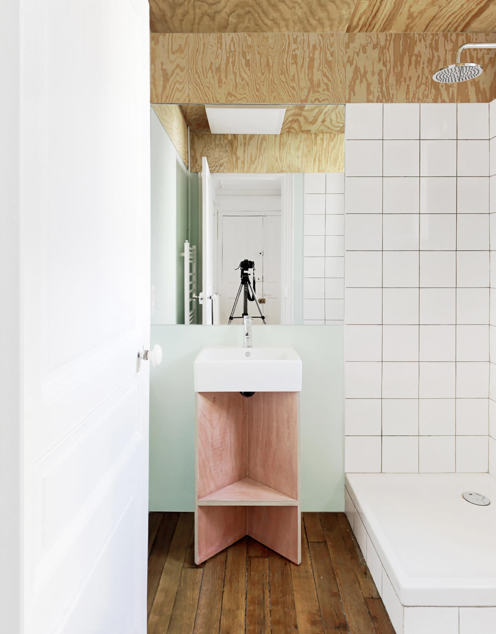
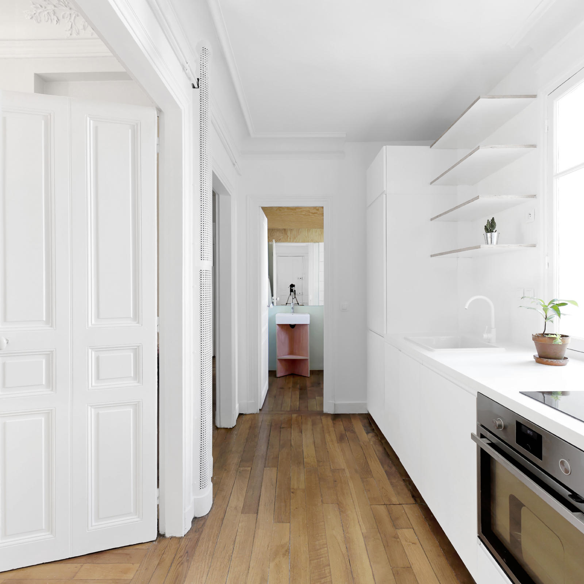
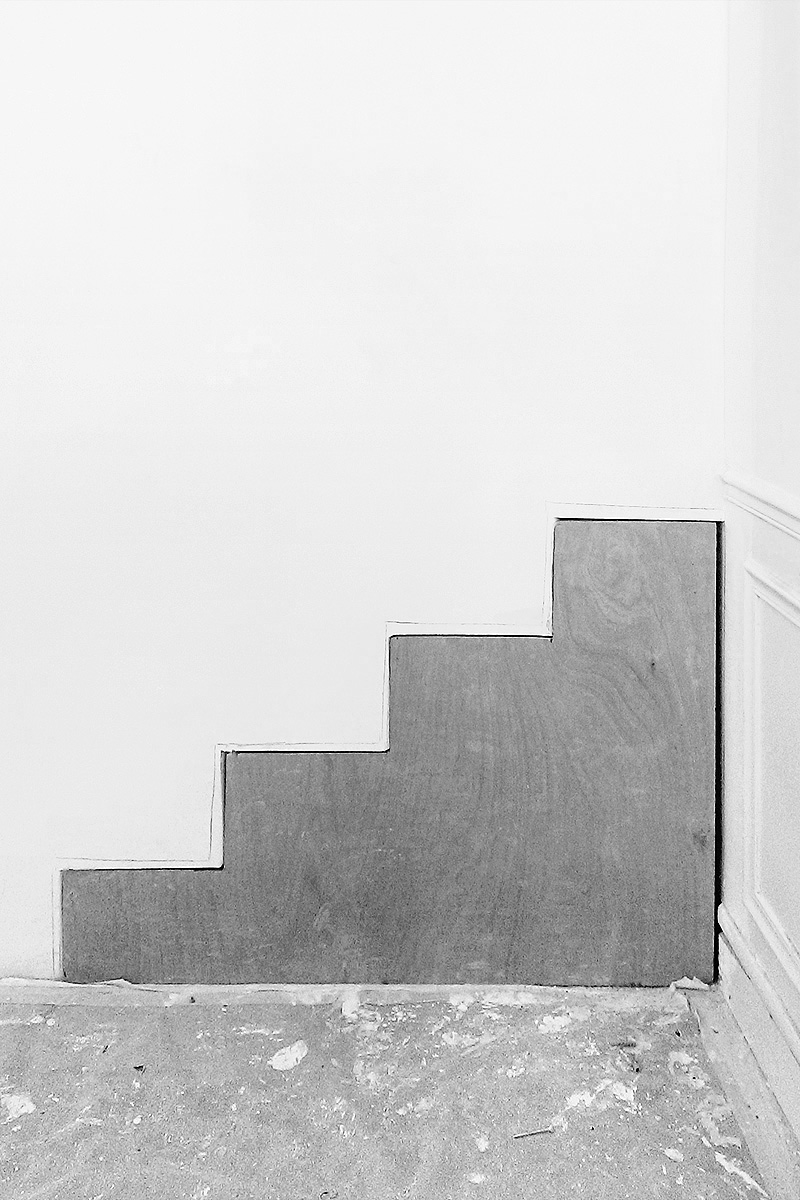
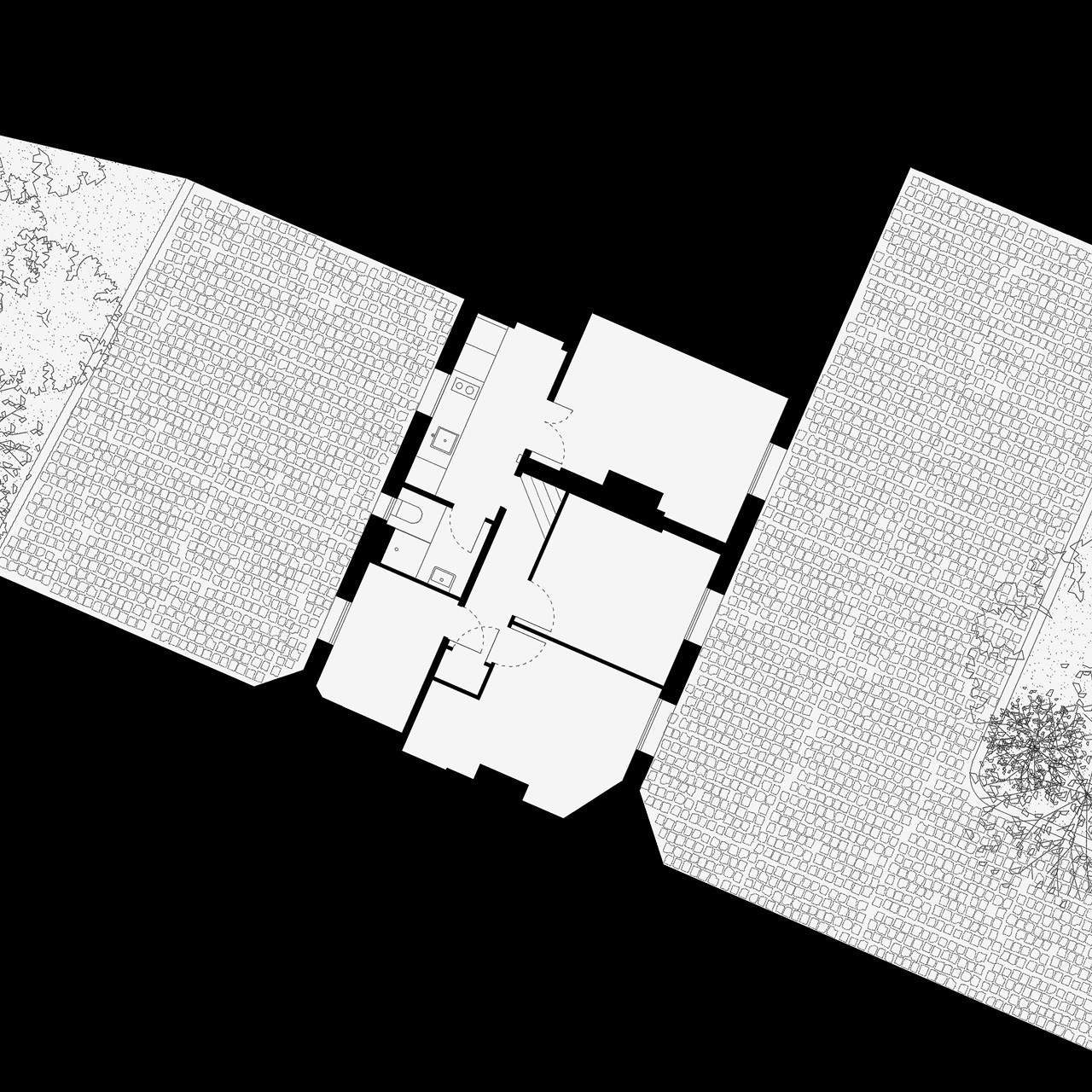
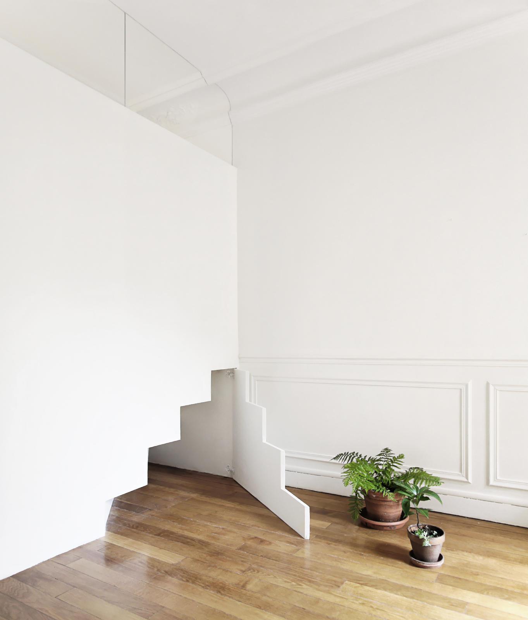
The need for a third bedroom in this Haussmann apartment of 60m ², already redivised in the past, was the main need of this young family. However, the existing layout had two particularity : on the one hand, the regularity of the main rooms (living room and two bedrooms of about 15m² each) and, on the other, the functional complexity due to a previous restructuring(kitchen, hallway, Water).
The work in plan then consists in finding a simple distribution structure, with a clear hierarchy in the size of the rooms. To do so, the creation of a new corridor is then the opportunity to design a particular space, where indirect natural and artificial lights intersect to allow for unforeseen activities. The new partition, glazed in the upper part, also expands in the form of a corner staircase, a strange podium linking hallway and kitchen, hollowed out on the face to offer storage in the room. This object, as an unexpeted distortion, gives the corridor new uses.
In a maximum economy of means, the whole apartment is altered with minimum intervention. No cornice is replaced, all floors are kept, the most economical equipment and materials are used. However, the strangeness of certain solutions or the juxtaposition of opposing systems give the place a certain refinement, that of a luxury of efficiency.
Architects : Nicolas Dorval-Bory & Emilie Faline