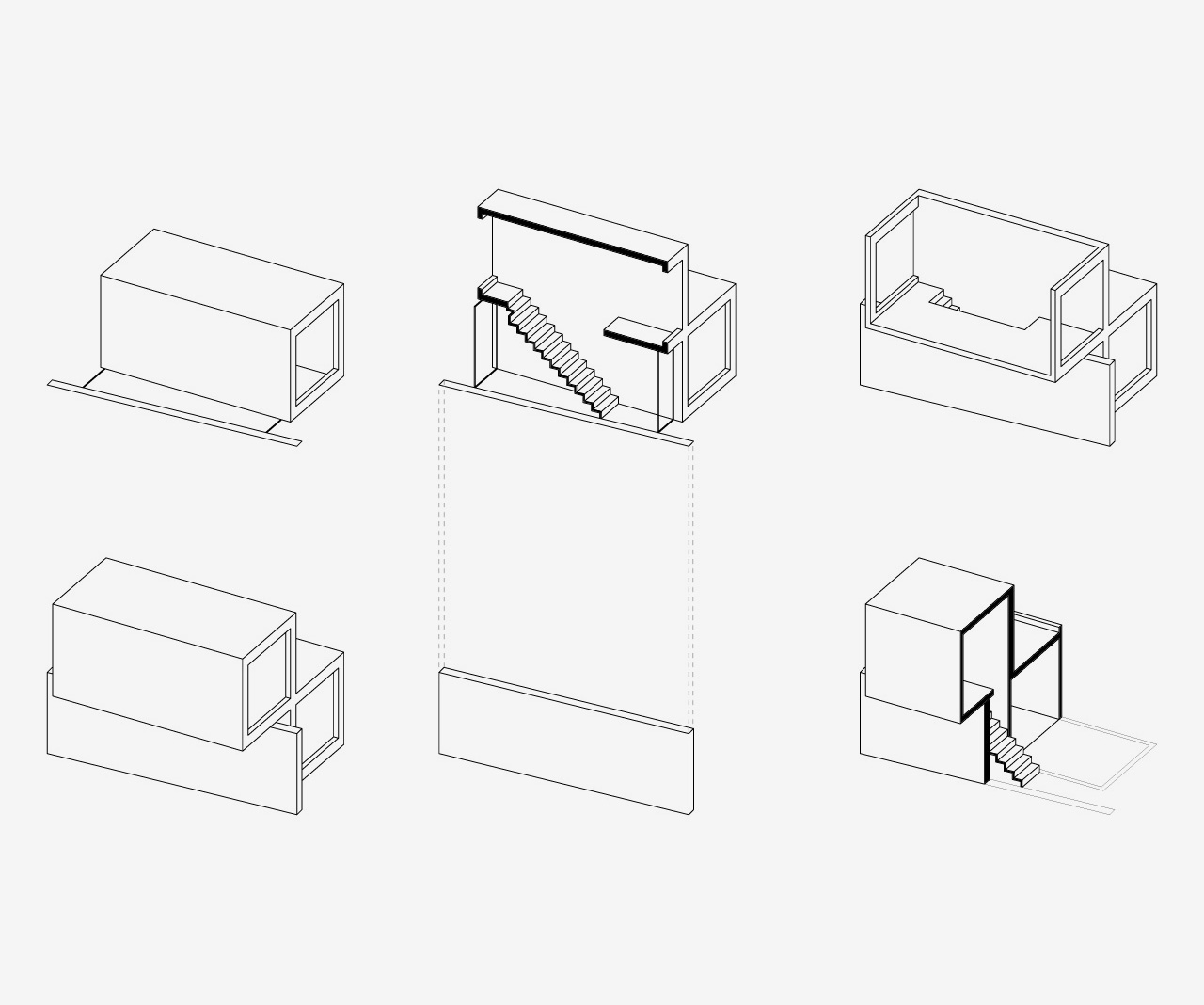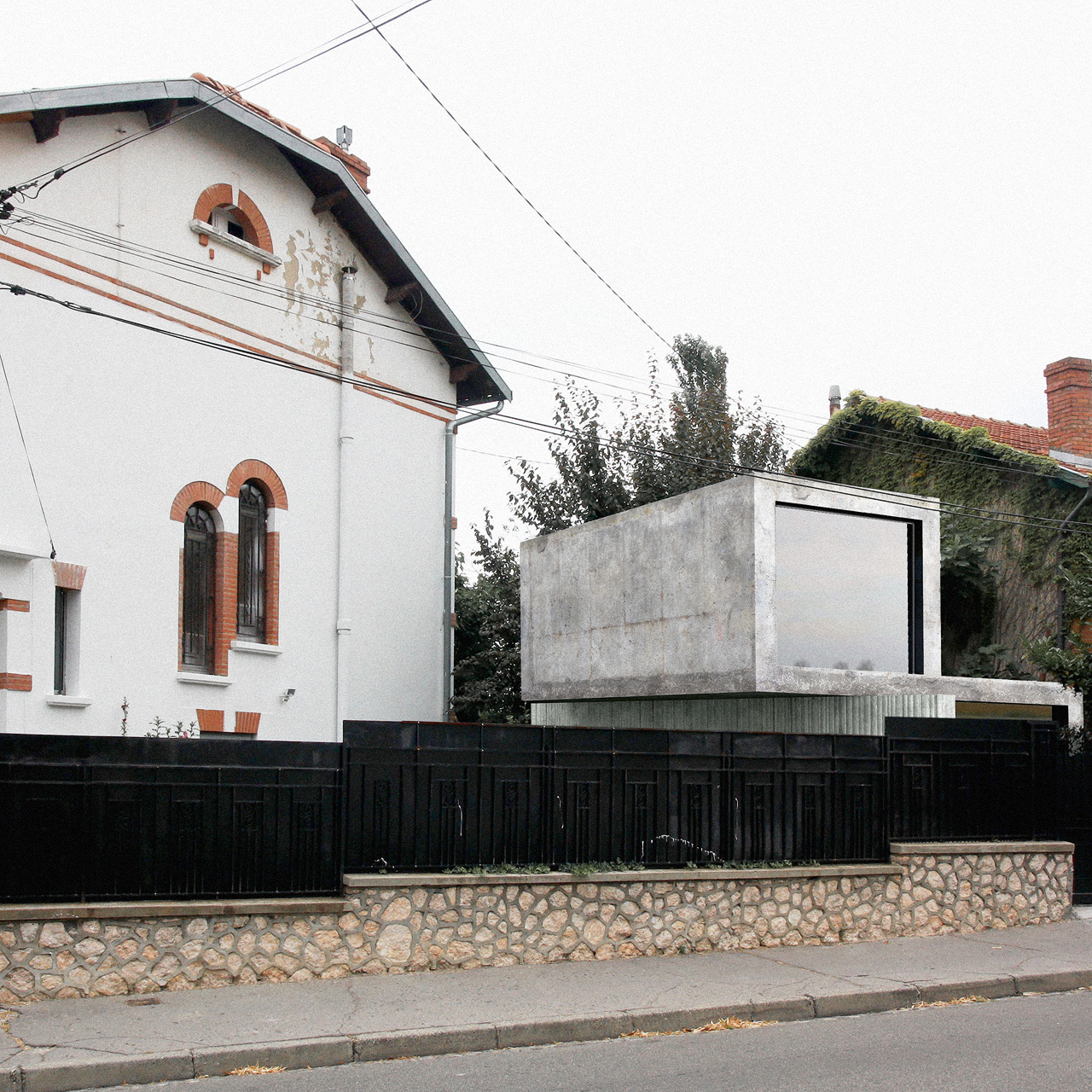

The client, the owner of a beautiful home in Toulouse built in the first half of the twentieth century, wanted to transform a garden shed into a concrete urban cottage.
Constrained by the necessary distance of 3m from the property line, the extension could not be built directly on top of the existing shed, therefore it required an offset. In addition, the client did not want to encroach on his garden, and preferred to minimize interference with access to the terrace.
Thus, the only possibility of extension was to create a volume similar to the existing one, which was located above yet offset from the volume below. The creation of a support for this volume (a concrete wall that guides access to the terrace) reveals a narrow space into which the stairs are located.
This new volume is treated with the utmost simplicity, taking care of the details and unifying it as much as possible to the existing one, to create a unique composition.
Architects : Nicolas Dorval-Bory, Raphaël Bétillon