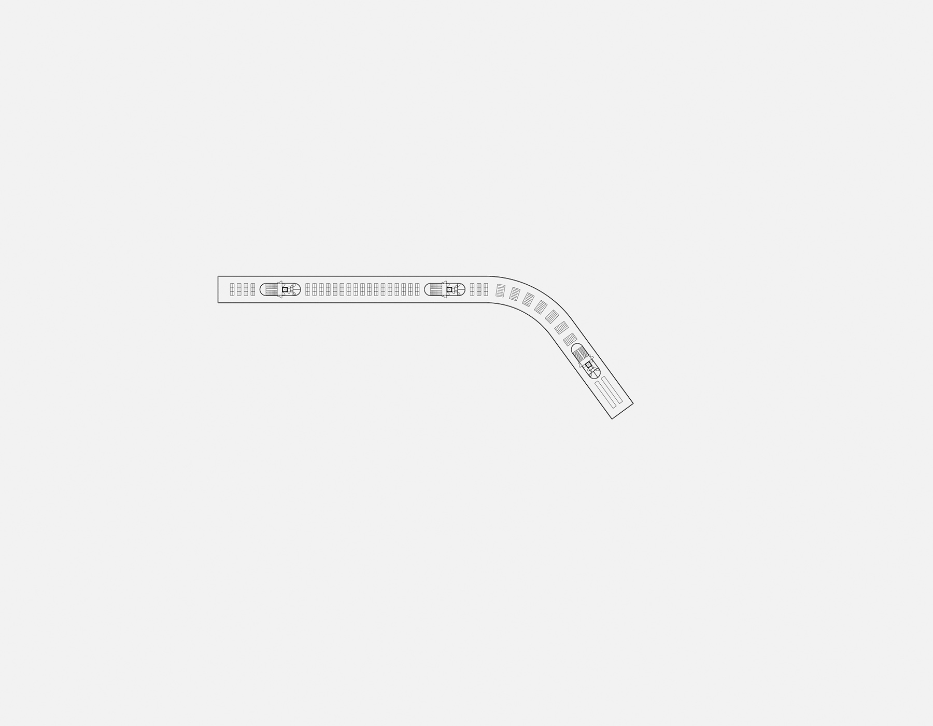
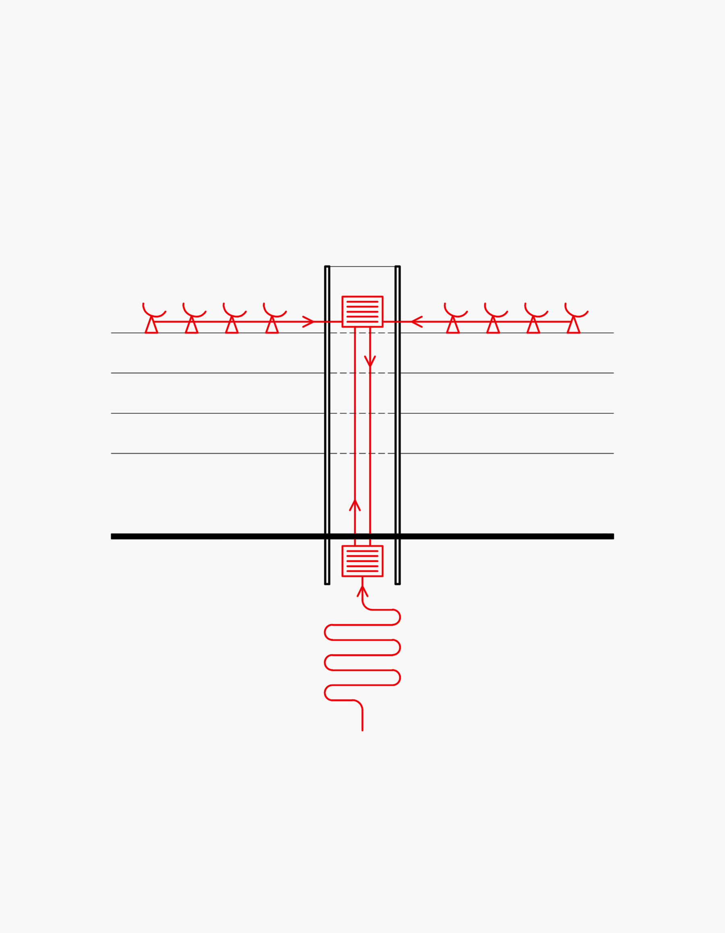
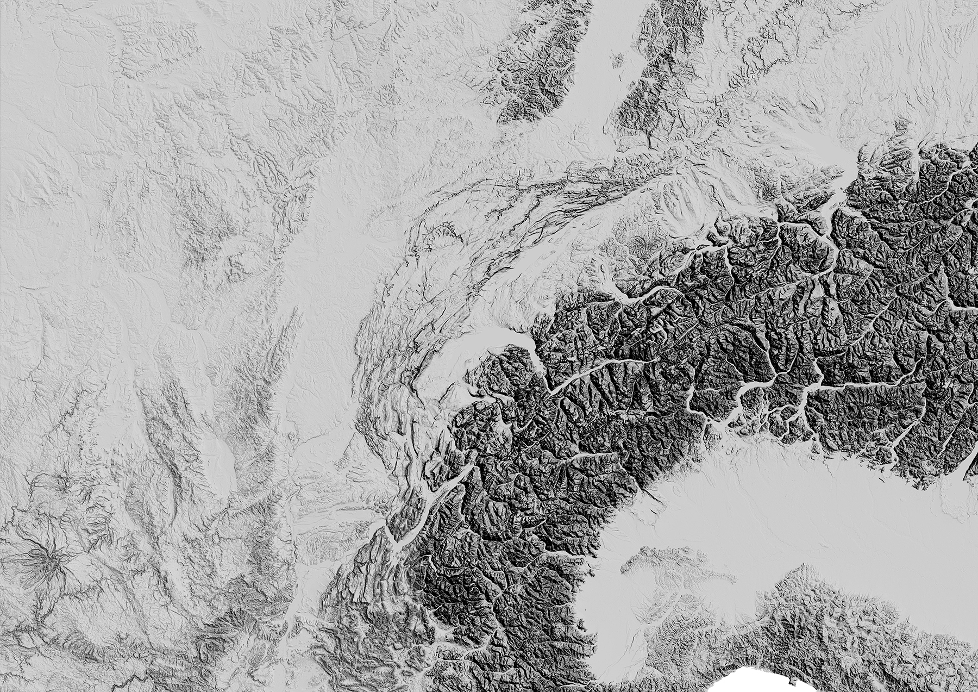
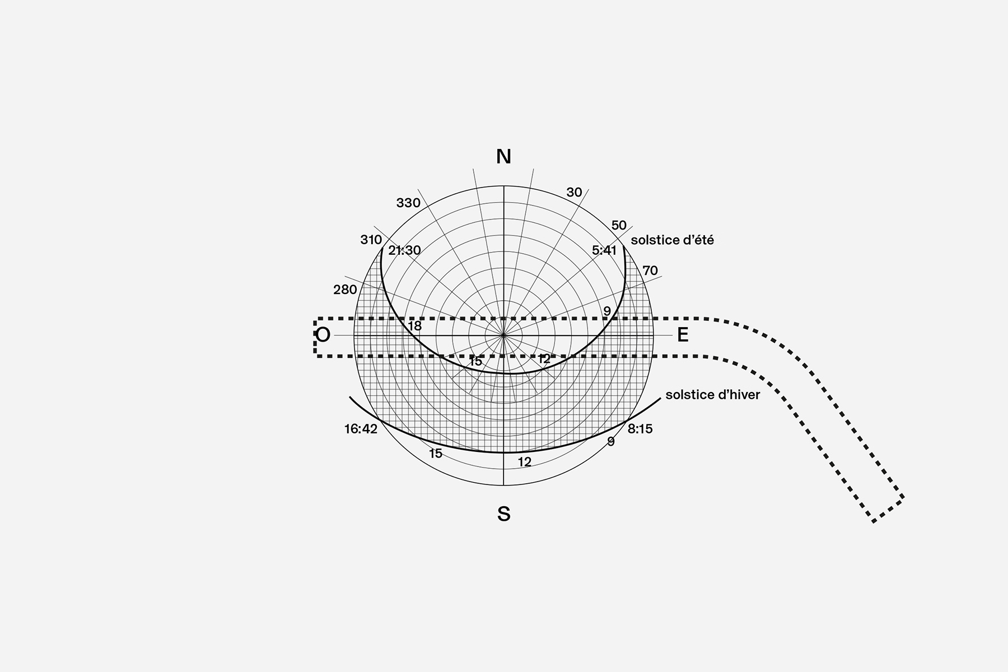
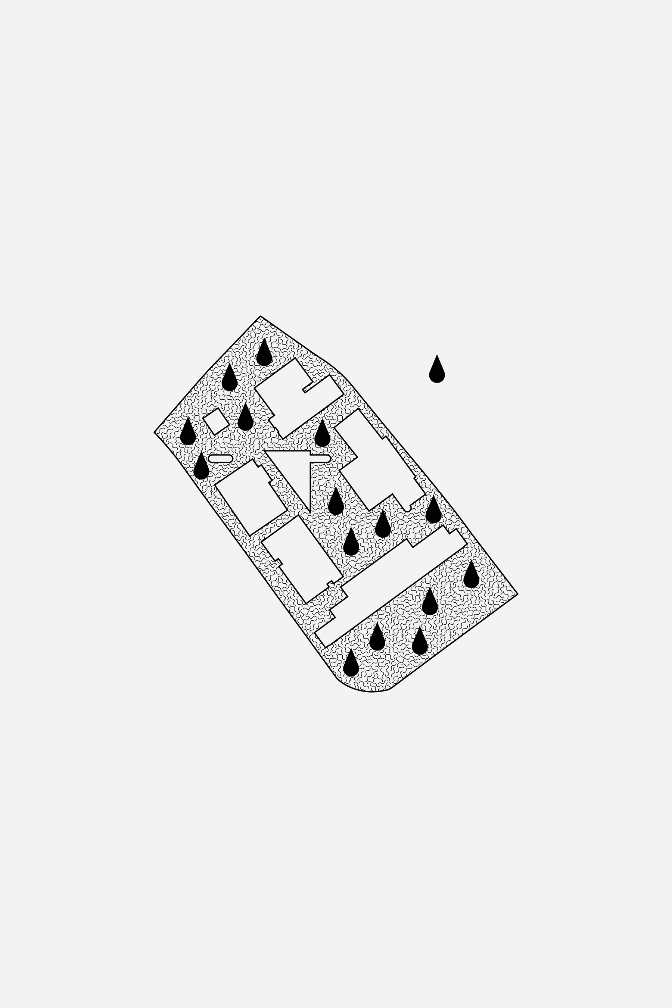
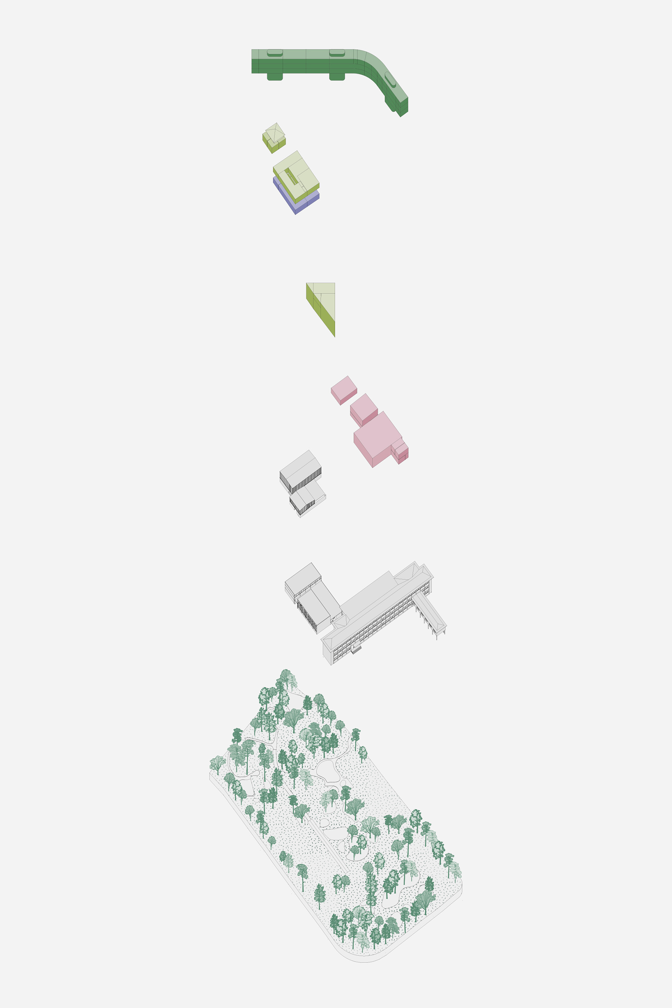
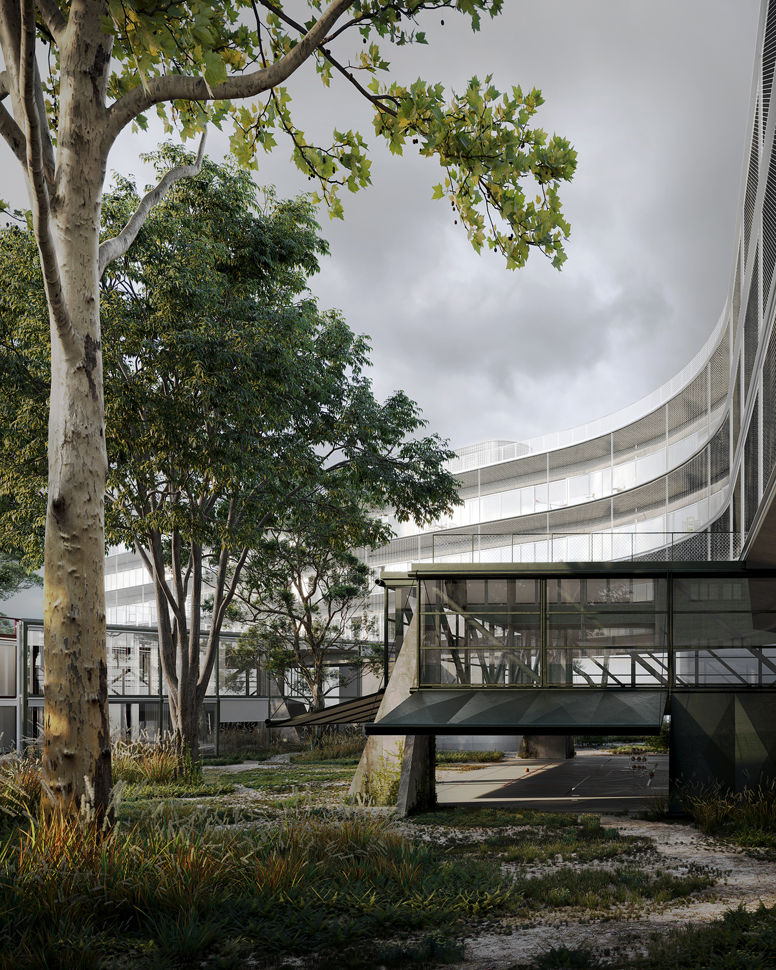
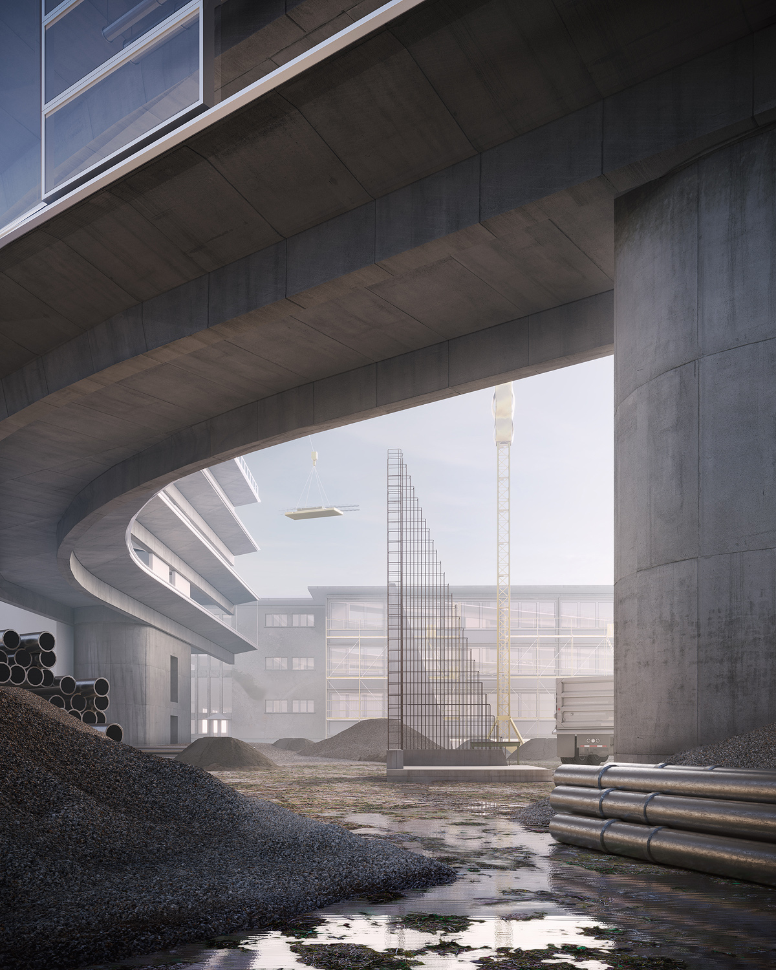
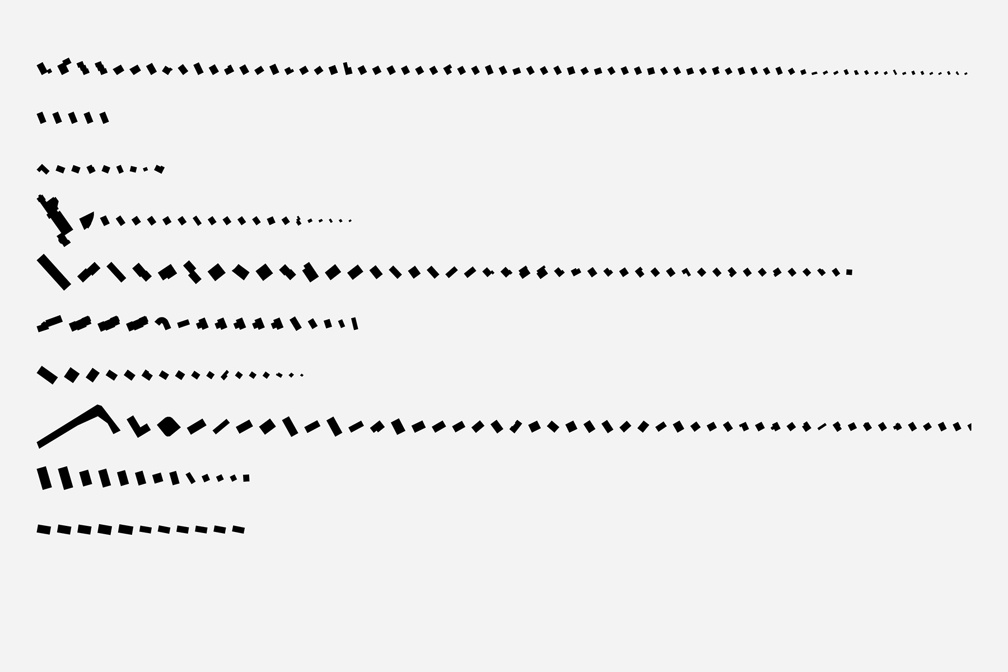
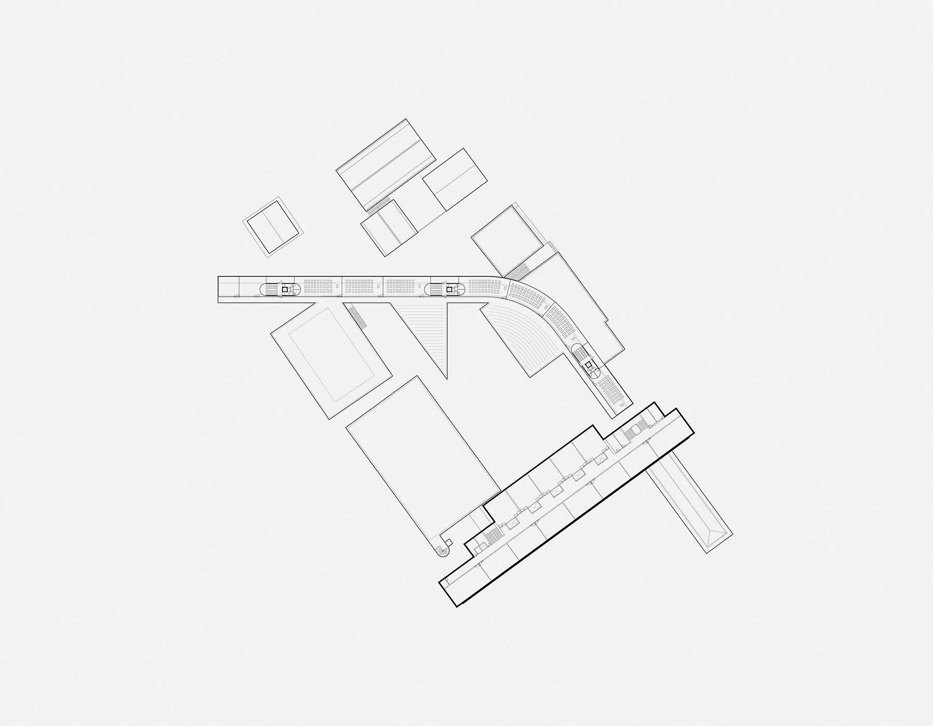
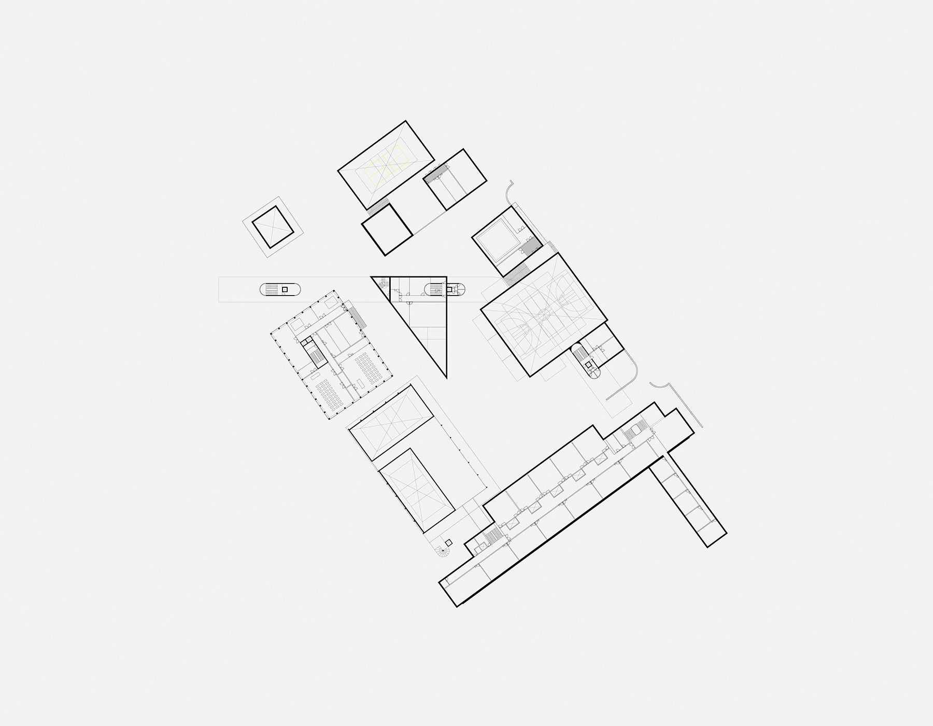
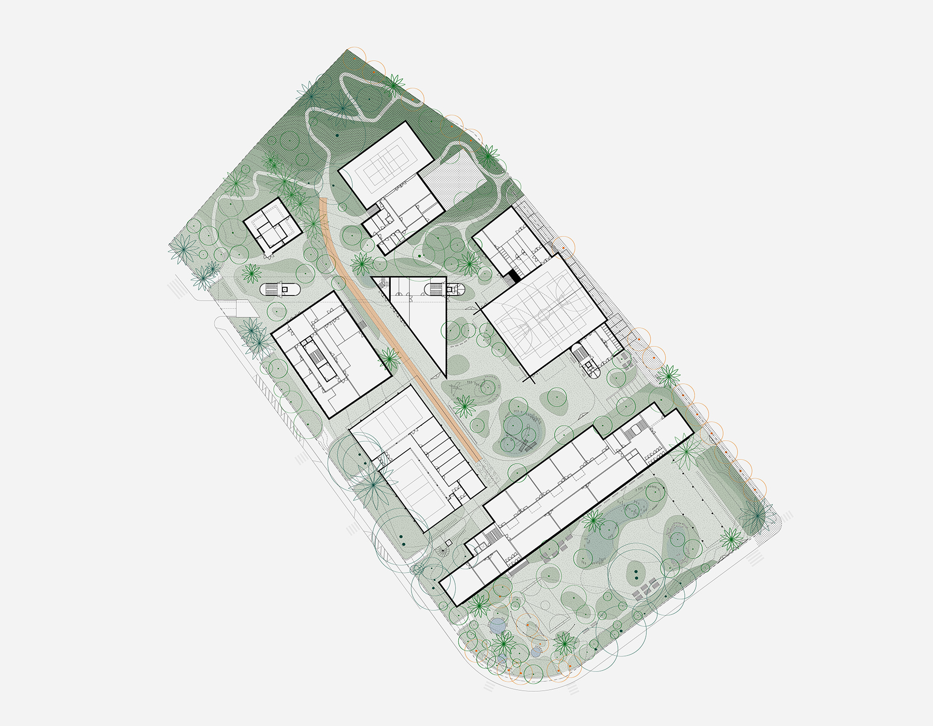
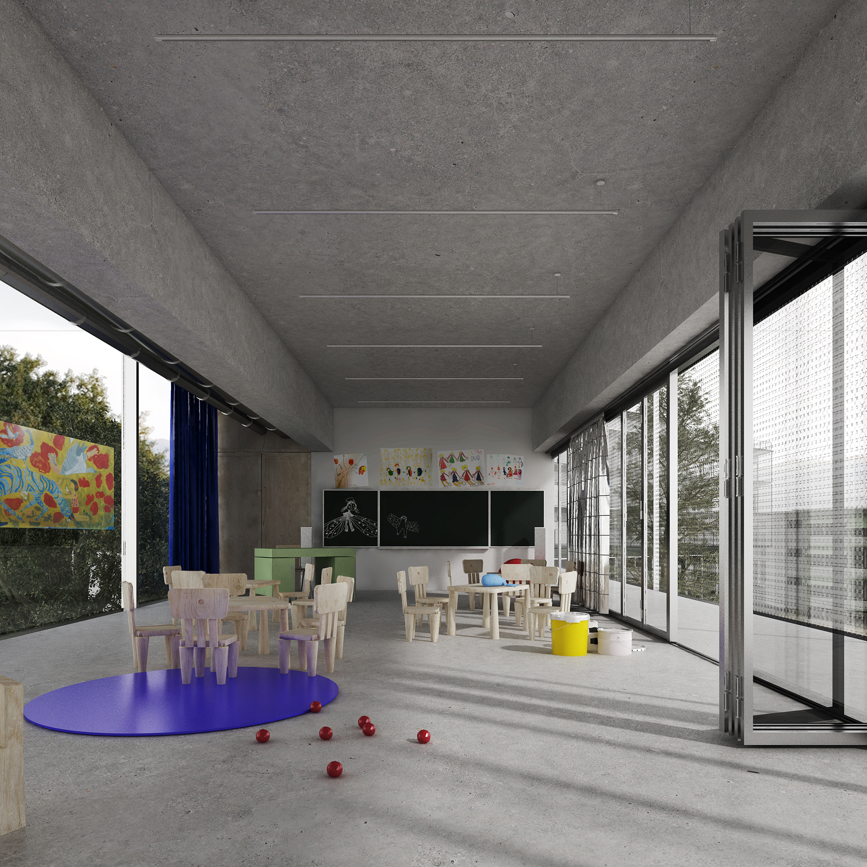
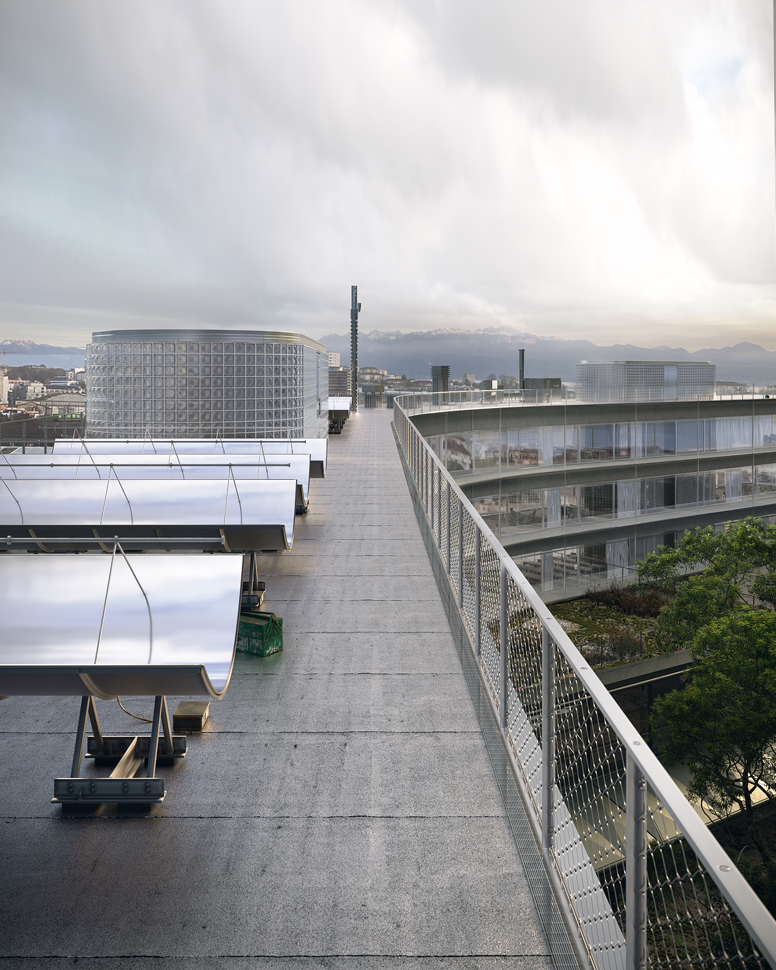
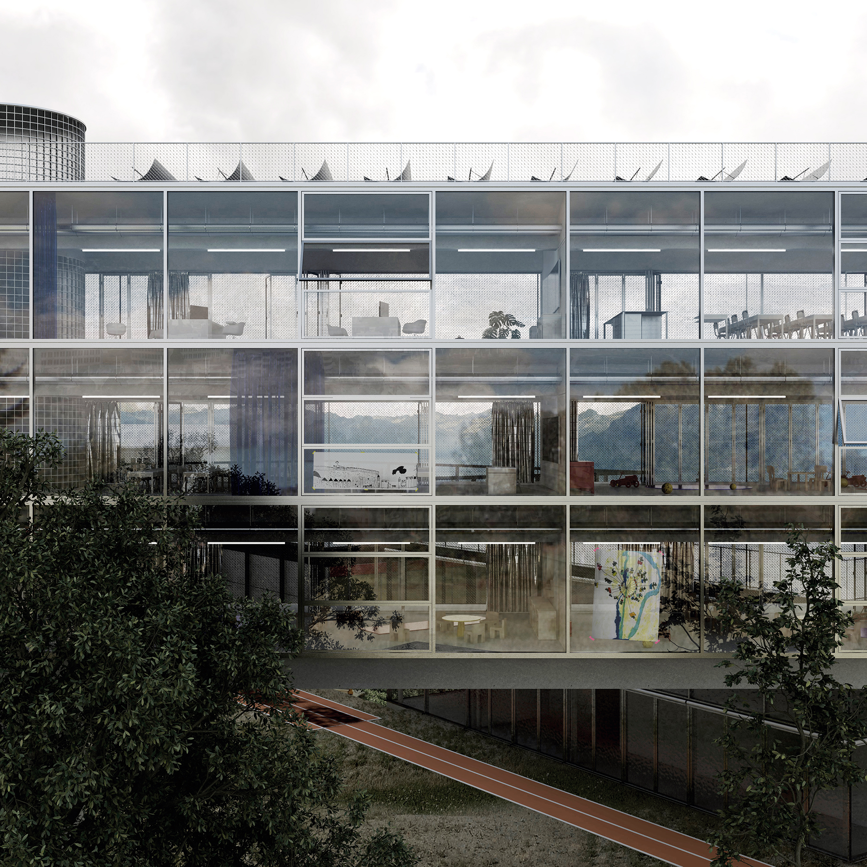
For the rehabilitation and extension of the Renens School, we aimed for a particular way of studying in direct contact with the natural environment, establishing a physical connection with it. Taking inspiration from open-air schools, particularly Eugène Beaudouin and Marcel Lods, we seek to fragment this pedagogical approach into three fundamental themes: air itself, the open ground, and energy.
The project unfolds in section, navigating between the qualities of the natural ground - allowing the development of a fertile park - and the breathtaking view of the Alps and the lake. Between these two elements, the flows of energy intersect with those of the children. The convergence of geothermal inertia and solar power makes an open and aerial school possible.
In plan, the collection of existing buildings and a few new constructions - kept to a minimum and as simple as possible - form a heterogeneous village that opens up to the inner garden, accommodating the natural evolution of the ecosystem. Above this varying layer, a superstructure holding most of the classrooms spans the entire plot, inclined from the existing college towards a cardinal orientation, facing north and south.
Architects : Nicolas Dorval-Bory Architectes + VORBOT + Grue (landscape)