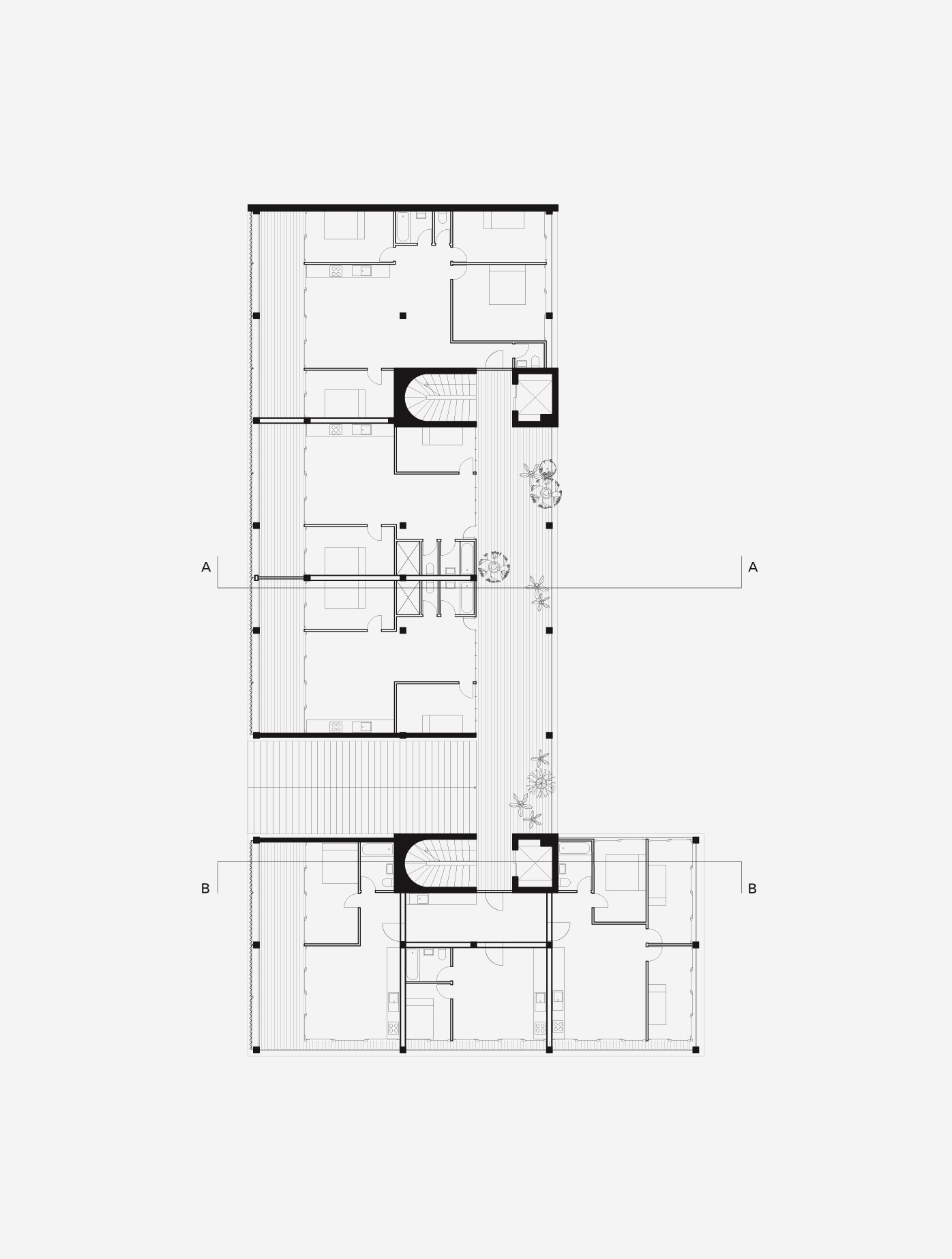
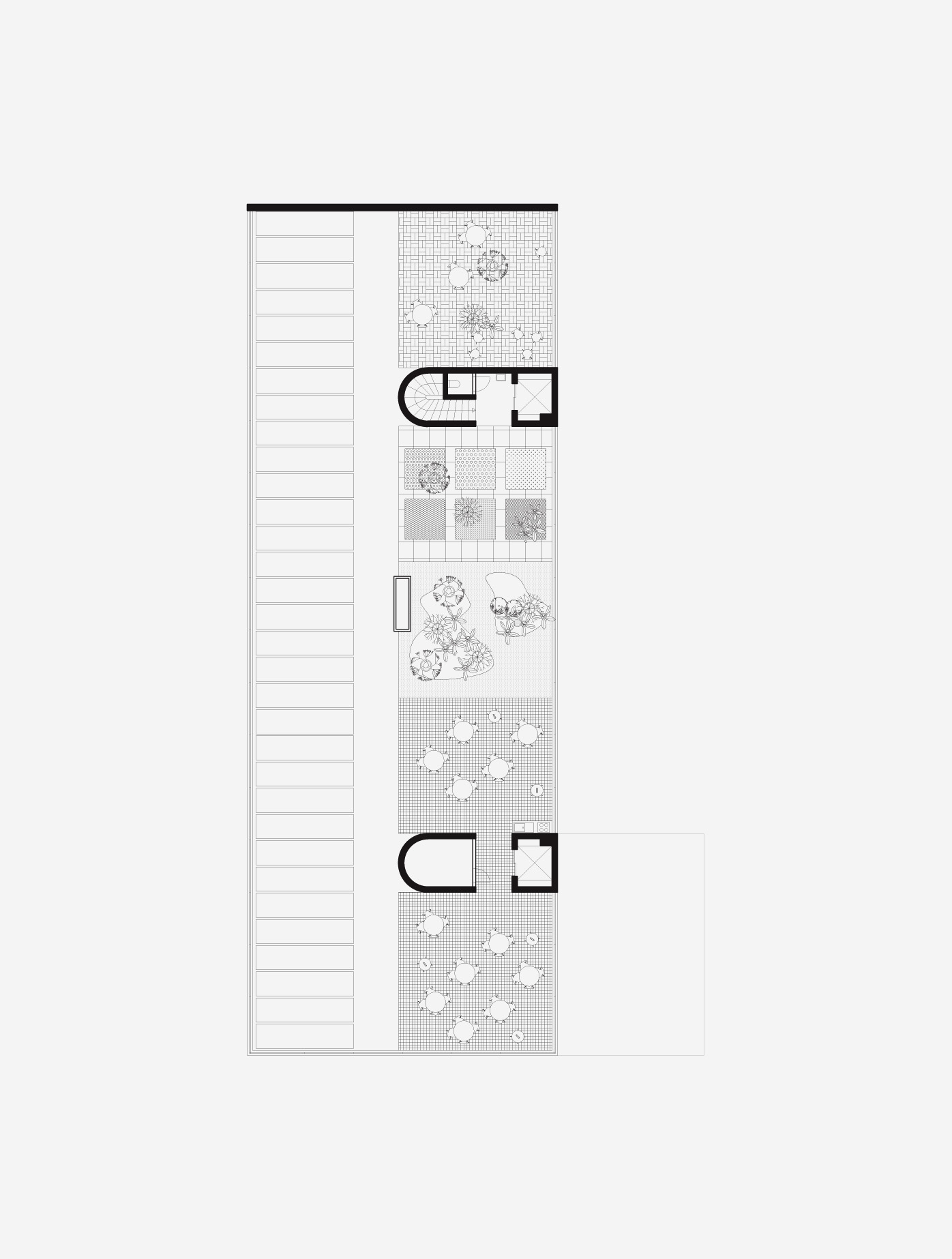
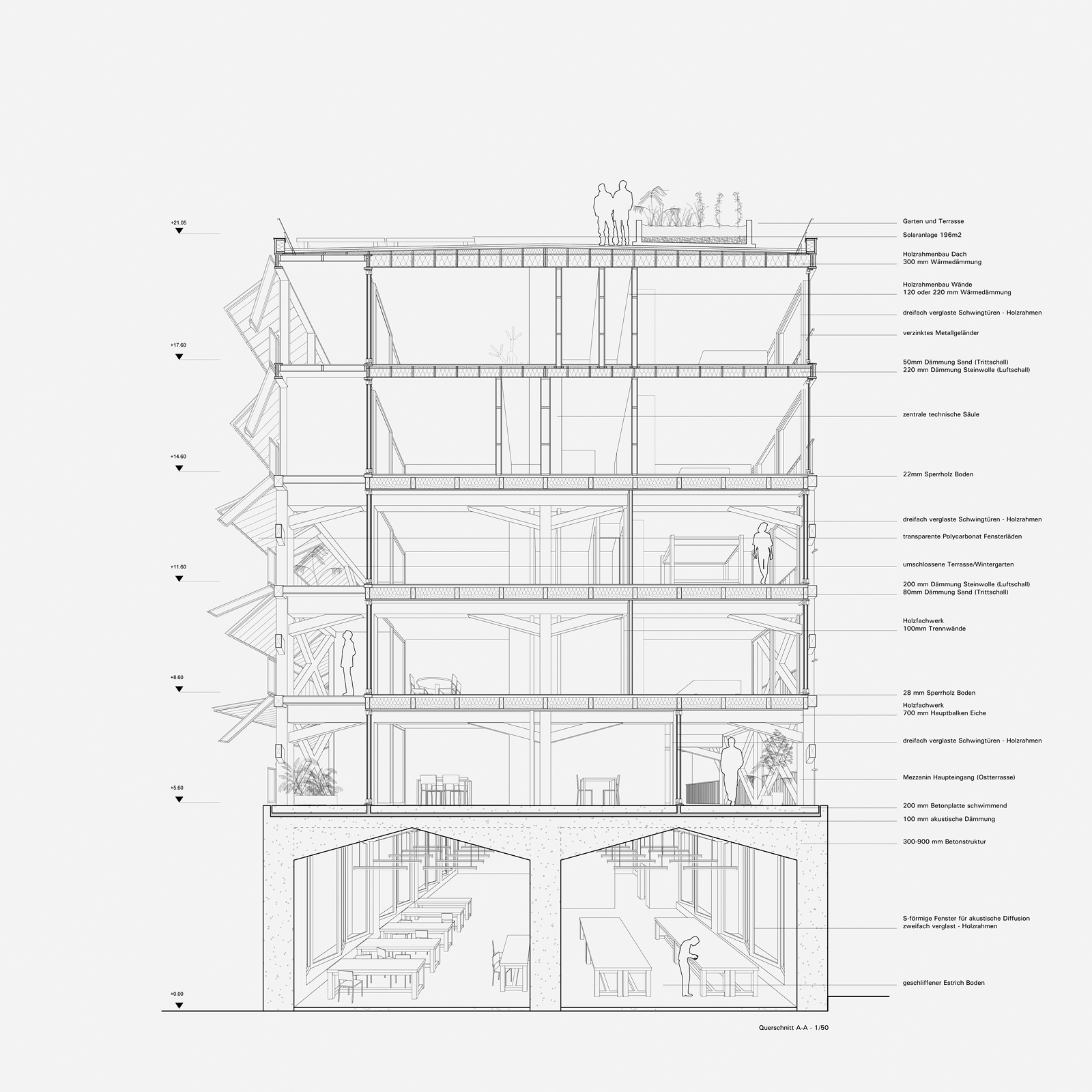
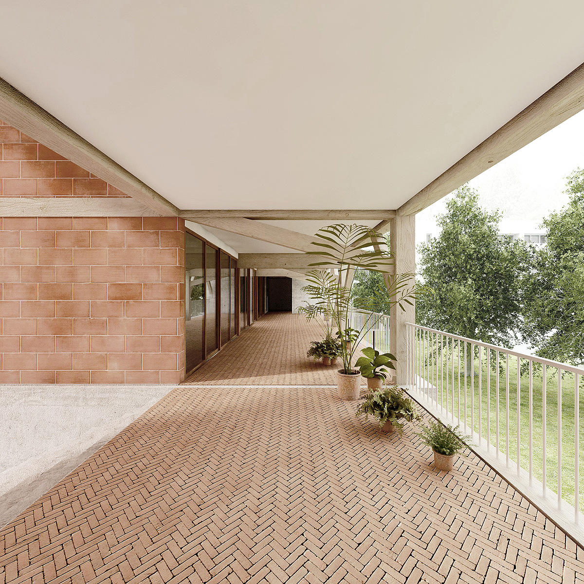
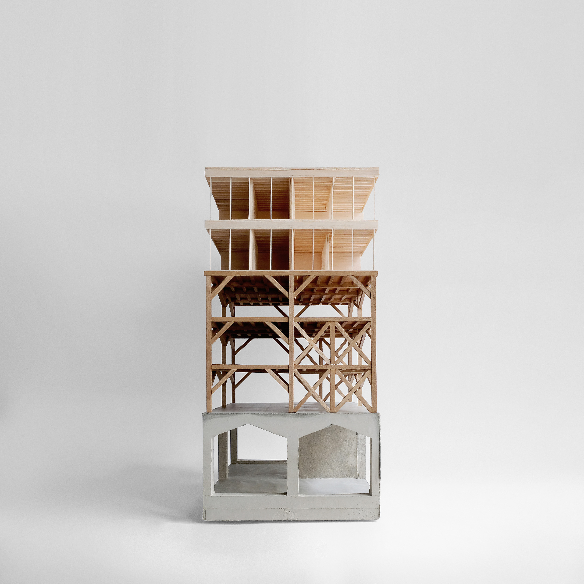
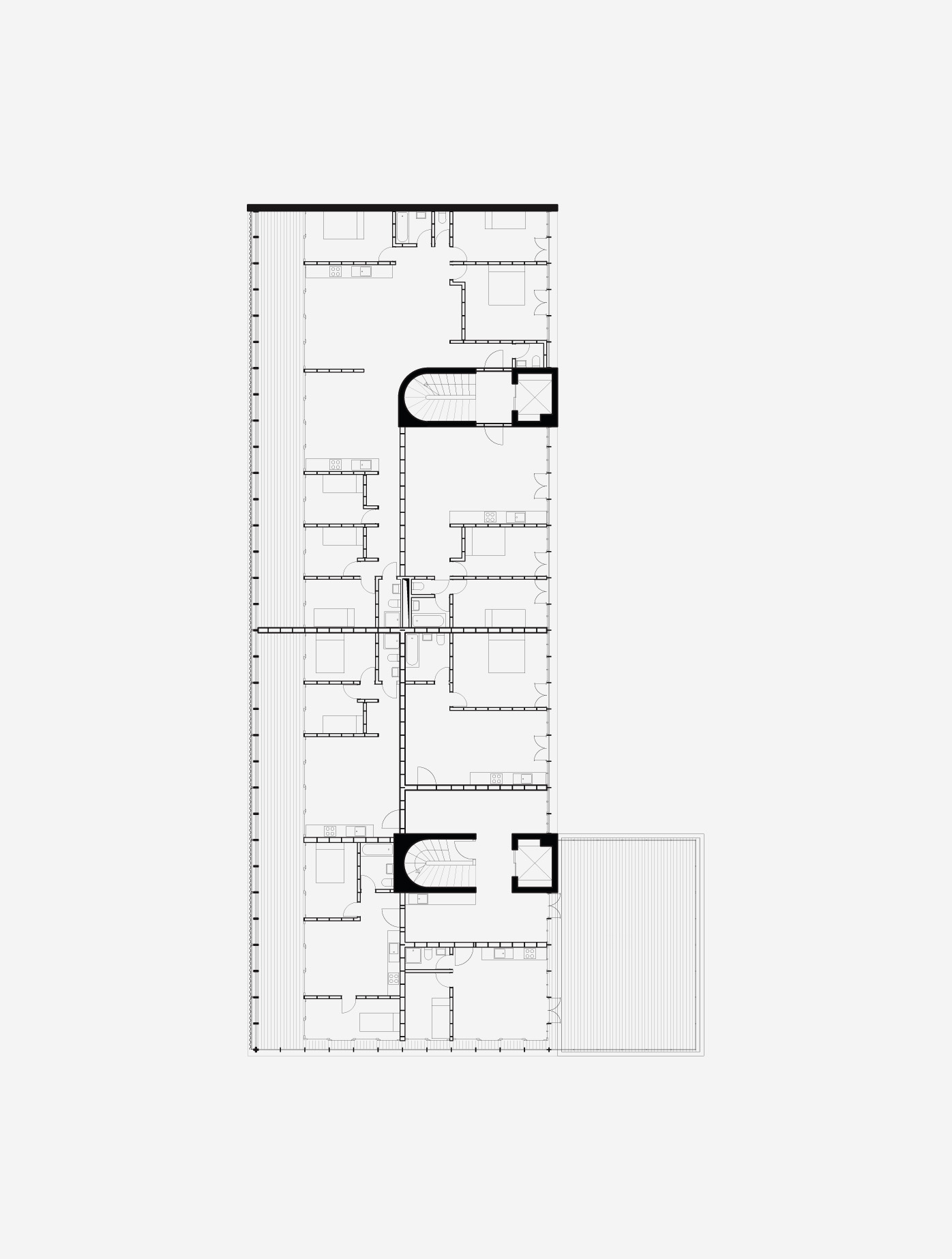
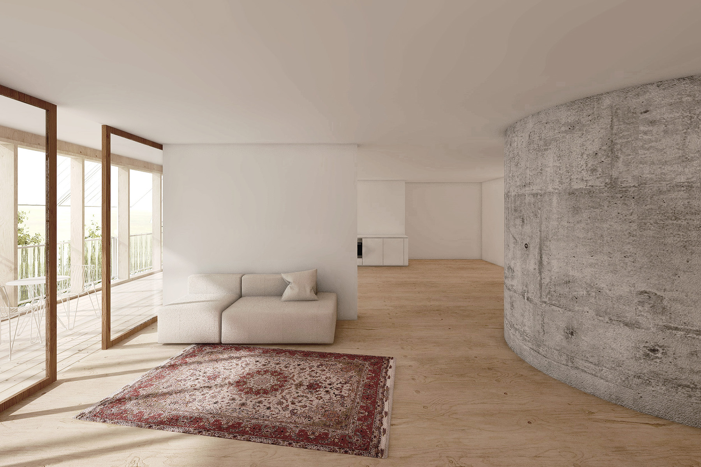
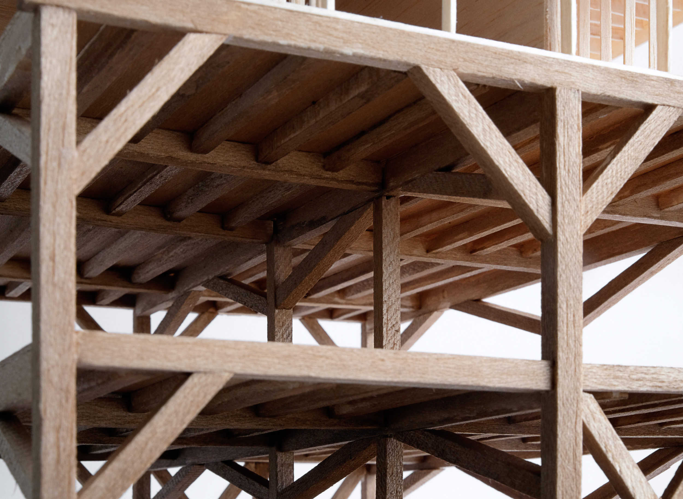
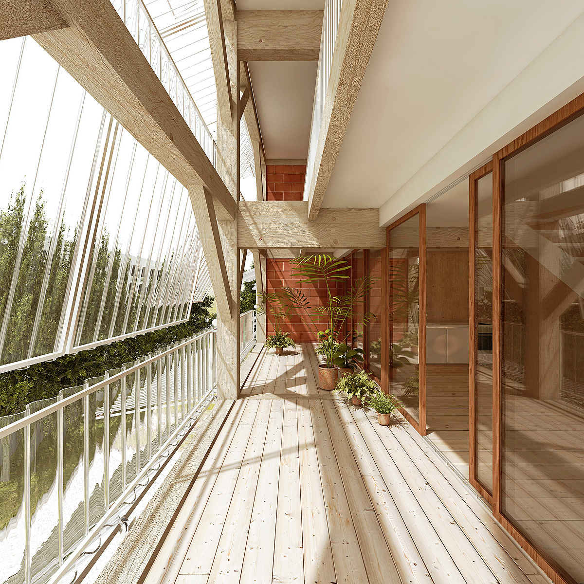
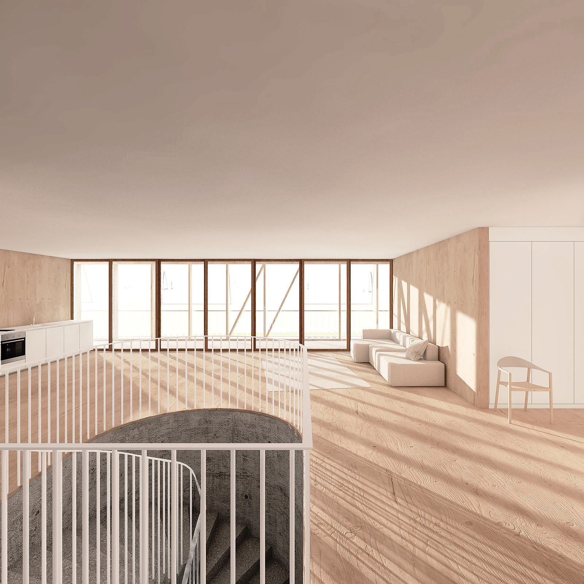
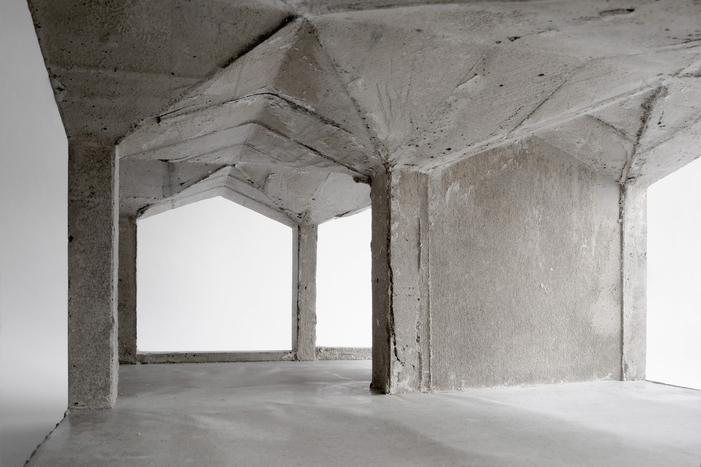
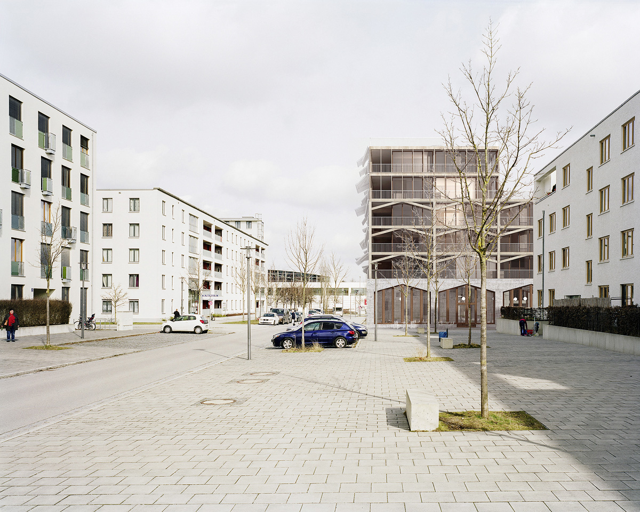
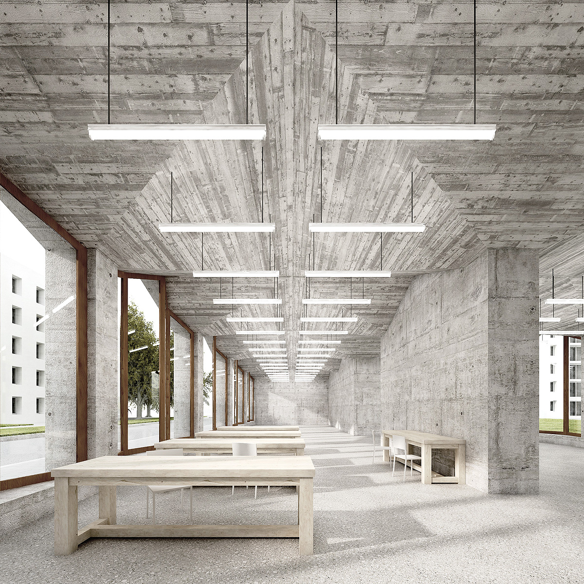
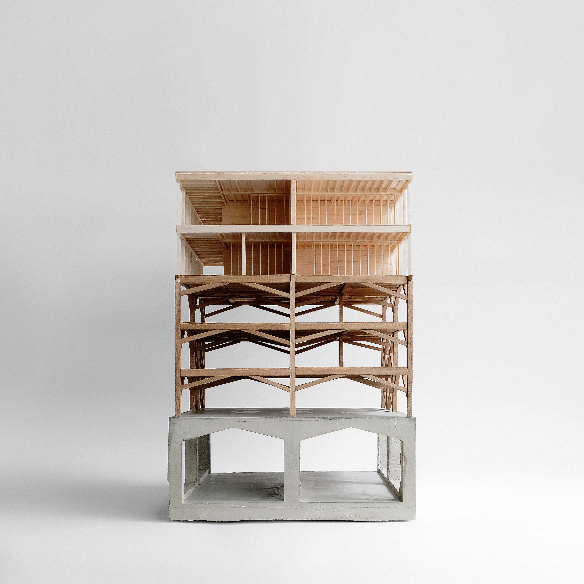
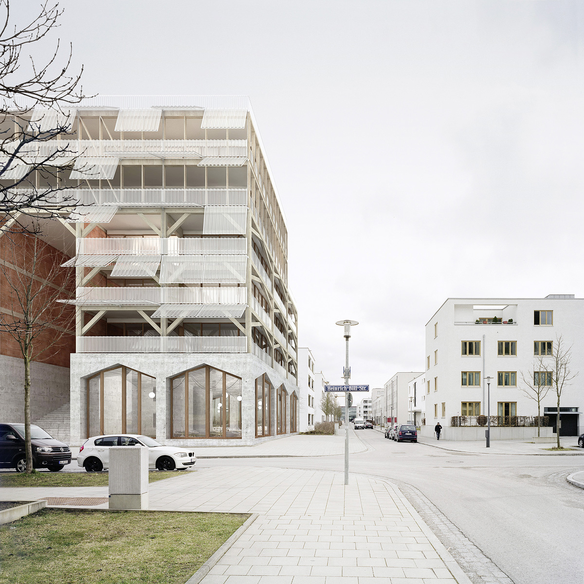
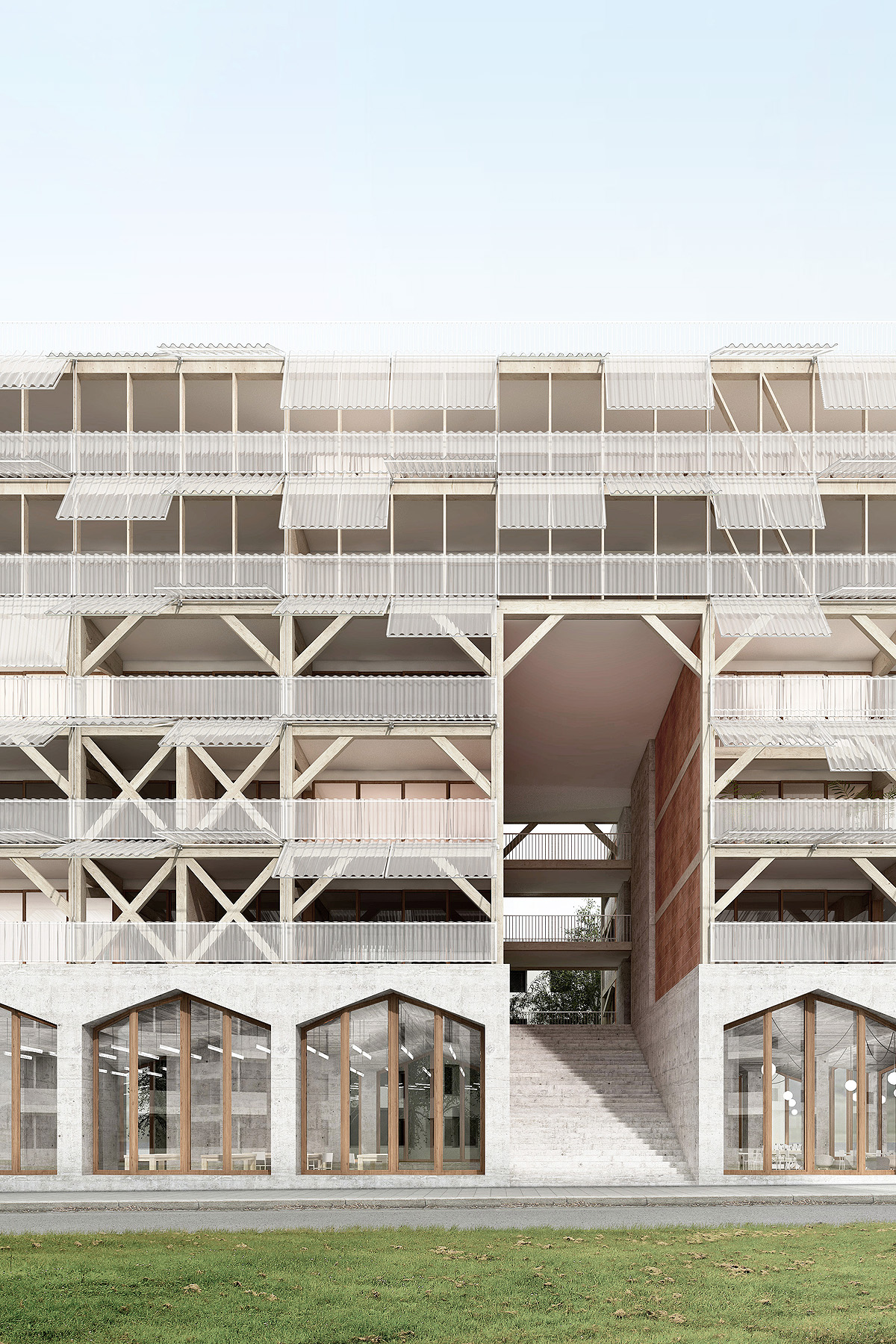
“Three moments in San Riemo”
Moving into a new neighborhood is always an interesting experience. New places to discover, new people to meet, new landmarks to identify, and new connections between your memories of previous habitats and what you are experiencing right here, right now, around those new buildings. There is always this delicate tension between the desire to belong to a common area, a shared lifestyle, and the pride of being slightly different, coming from somewhere else, hoping you’ll bring interest and curiosity among what seems at first sight like a very uniform social or architectural fabric.
When thinking about building in this new neighborhood, we wanted to make this very tension a central idea of our project: trying to combine things that are different and separate, while enhancing variations and specificities of the program. We also wanted to explore an idea of domesticity through simple and almost vernacular solutions or materials, a kind of new vernacular, a cultural shift bringing memories from a remote and timeless countryside to a very contemporary district. Maybe the building has already memories to share with its inhabitants, like they have some to share with it.
The program for the ground floor literally provides a base for the process of the project: being so well identified and separated from the apartments, it needs to have its own materiality and its own functioning. The acoustic context, with a lot of noise emitted in the workshop and, supposedly, in the café, requested to insulated very well this ground floor from the rest of the building. Still wanting to have a maximum exposure of these activities on the street, and giving the nature of the loud noises of the workshop, we consider building a very strong concrete base, with a regular 5x7m grid of thick columns. To prevent the amplification of the sound and the reverberation effect, and make more effective the sound traps to be later installed, the structure adopts a particular pyramidal shape - supported by the zigzag windows – that diffuses and reduces the noises emitted there. The extremely thick concrete slab improves the acoustic insulation for the apartments above.
This big mineral volume is split into two rectangles (workshop on one side, café, library and coworking on the other side), allowing between them the access to the first floor. Indeed, it wouldn’t make sense to go through and inside this heavy block to access the apartments. Instead, it acts as a broken rock with natural stone stairs in the middle, that lead to the entrance of the housing building itself, up on a mezzanine that reminds more of an Italian passageway/courtyard (“coursive” in french) than a classic lobby. All of this space – the stairs and the entrance mezzanine – is free to use by the inhabitants, as an exterior space that is a soft transition between the street and the apartments.
Once passed this part of the building, the rest of the construction has to differentiate, to find its own expression to allow a kinder, softer and lighter way to inhabit the space.
A safe and renewable material, wooden structure offers space flexibility and structural efficiency, as well as a feeling of a natural or traditional way of living. The particular perfume of the wood, the sounds it makes when one walks on it, the reflection of sunlight on its texture, the way it ages gently… All of these create a presence, a particular atmosphere that we hope will make feel residents at home.
But in order to build this structure, we envision two opposite construction systems: one very light and contemporary, the other very strong, very traditional, making the link between the ageless concrete structure and the lightweight top floors.
Thus, above the concrete base, the second part is designed as a post-and-beam traditional wooden frame, with large oak tree lumbers in various dimensions. A very common system in vernacular construction, this method makes the best uses of the different qualities of wood that can be find in a timber. It requires good carpentry skills, but create a very strong and sustainable infrastructure. The wooden floor there is made with large planks, and some elements of the structure are visible inside the apartments.
On top of it, because of building regulations, the shape of the construction changes and remains as a simple rectangle on Heinrich-Böll Strasse. This long and basic volume can be lighter because it doesn’t load much weight above. It can be also more randomly divided inside, as the program is made of large apartments (wohngruppe + nucleus) and doesn’t requires heavy partition walls aligned to the grid. Hence the construction technique has to be different: still in wood, but this time in common pine tree regular dimensional lumbers. The approach of the “platform-frame” structure is that the structural elements are very thin, but very dense, and each partition wall becomes load bearing. As a result, most of the floor and walls can remain in plywood or OSB panels. This very common and contemporary construction system doesn’t require too much skills, and is easy because of the lightweight of each individual parts. As a construction process, one can easily imagine those two top floors being first prepared and assembled in the workshop on the ground floor.
This triptych assemblage of different techniques and materials provides the infrastructure for the living space, three moments that generate particular spatial features, specific way of inhabiting the house.
The main access is made through the large staircase and then the first floor mezzanine, opened on the garden on the east side. On the west side, 2m deep wintergarden are created as an extension of the apartments, but frequently as a possibility to share a space with your neighbor (for example with filialwohen). Closed with transparent polycarbonate panels, they can widely open to the street. Acting as a greenhouse connected to the apartment, this second façade allows a better control of the indoor temperature, and create a space with its own particular climate, between the outside and the inside, very suitable for growing plants.
For the apartments themselves, we aimed for space diversity, looking at features that could make feel the inhabitants more like in a house than a basic closed apartment. We develop various ways to access the apartment, we try to connect more with the outside (almost all the building is sealed by triple glazing sliding windows with wooden frame), and to find a strong relationship between habitable spaces and the larger scale of the building (visible infrastructure, double-heights…).
Two staircases and elevator shaft connects the basement to the top floor. The concrete staircases, with traditional double winder stairs, are built and located symmetrically but operate in different ways (the north one is in the middle, the south one is on the edge of the building) thus providing different ways to access the apartments.
Most of them are double exposed (east and west), sometimes triple exposed, and some of them are two floors apartments. Some apartments share a wintergarden, others share a kitchen, others share a lobby or a terrace…
On the last floor, the wohngruppe has a very particular access. As the elevator stops directly into the apartment, the whole staircase at this level belongs to the apartment (then one enters the apartment from the level downstairs).
Architects : Nicolas Dorval-Bory & Emilie Faline
Team : Hugo Taillardat, Mirjam Elsner, Mathieu Pontoizeau
Client : San Riemo / Kooperative Großstadt